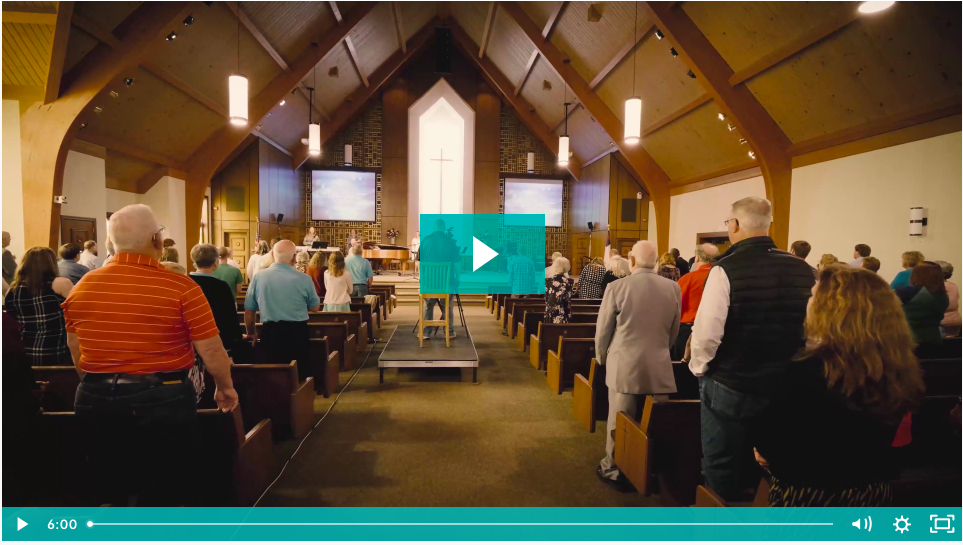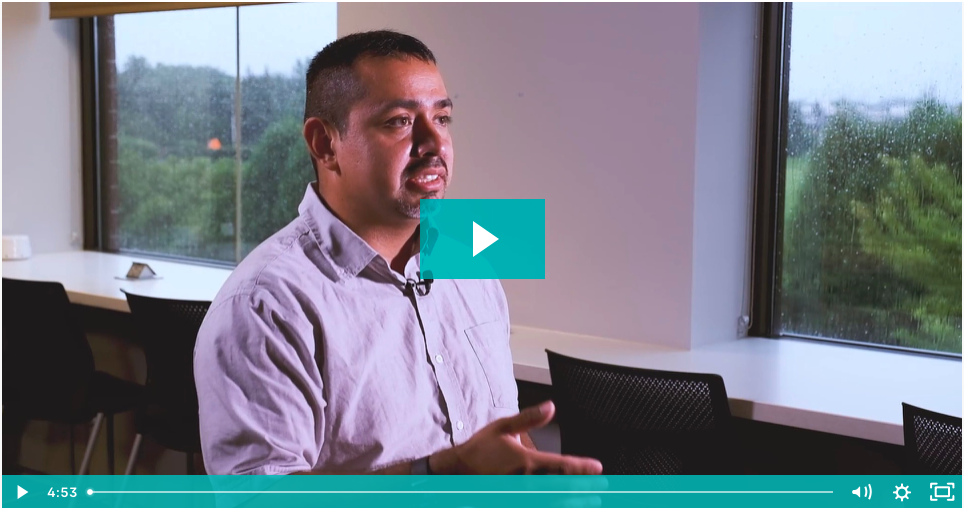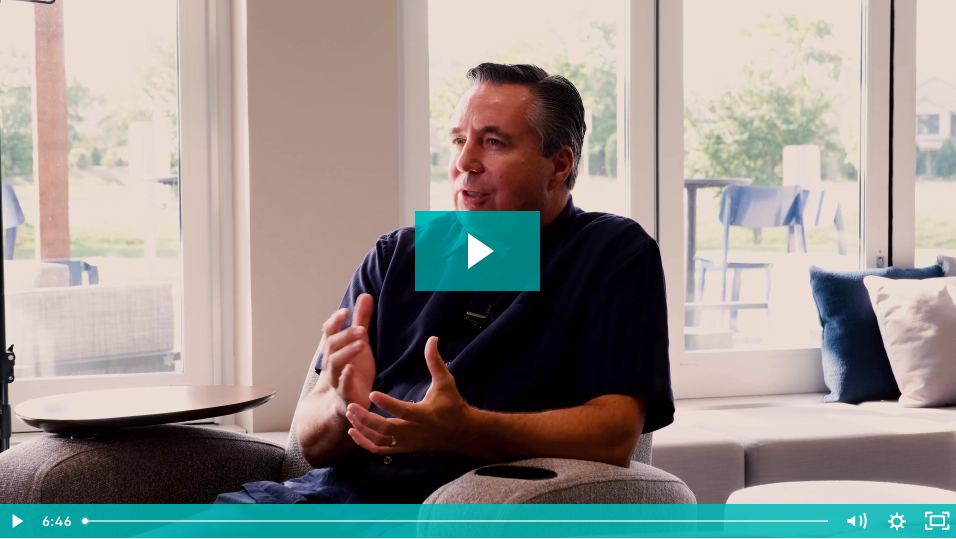2021 was a busy year of partnering with churches and ministries on new facilities, renovations, and space refreshes!
The following five videos feature churches and schools Aspen Group teamed up with to solve their unique ministry problems, and give their spaces maximum impact so they can ultimately reach more people for Jesus.
If your church is looking a building a new facility or reimagining existing space, I cannot recommend Aspen Group enough! Don’t believe me, watch the videos below. Then click HERE to learn more and start a conversation with this incredible organization TODAY!
1. The Bridge Church, Bradenton, Florida
“The goal was to create an inviting environment where people can find hope.” –Mark Alt, Pastor, The Bridge Church
The design Aspen came up with for The Bridge reflects their message that everyone is welcome, no matter what stage of life they’re in. With the goal to build relationships and draw people closer to Jesus, there’s no doubt that this improved ministry space will help put The Bridge in a better position to reach the community.
2. Hickory Creek Church, Frankfort, Illinois
Aspen partnered with Hickory Creek Church on a multi-phase project that creatively expanded their facility—utilizing every inch of space on their property—without expanding their footprint. The goal of most recent phase was to create space that would engage the community and draw people in.
“Community is a big thing at Hickory Creek . . . we feel this new space has given us the opportunity to see people connect and grow together.” –Bob Lullo, Pastor, Hickory Creek Church
The expanded lobby included a large family room, as well as a fireside room that opens out to a spacious patio via operable bi-fold windows. Hickory Creek‘s new gathering spaces are now being used for meetings, co-working spaces, counseling and tutoring, and for families and local businesses to gather.
3. First Baptist Church of Greensburg, Greensburg, Indiana

First Baptist Church of Greensburg was lacking a clear entry point into their building, which made it seem more like a fortress than a welcoming church extending into the community.
“One of the things the renovation is going to help us do is click a little faster with people, especially if we’re aiming at families as we are.” –Cliff Bunch, Senior Pastor, First Baptist Church
Aspen worked on this addition and renovation with FBC Greensburg, designing a new entry, with a large bank of windows, furnishing a view into the church and flooding the entryway in light. The renovated multi-purpose fellowship hall affords ample connecting space and flexible space for adults and programs throughout the week, and the new children’s areas give parents better proximity to their children.
4. Cross Community Church, Port Royal, South Carolina
This vibrant, gospel-centered church plant has a multi-generational congregation, and also reaches out to young families and the unchurched. They began meeting in a local high school, and then in 2018, they moved to their current, portable home—the local YMCA—where they’re maxing out their space.
“When you come into our space . . . the space communicates, ‘There’s a place for me here.’” –Taylor Burgess, Lead Pastor, Cross Community Church
Aspen Group and architectural partner, Felder & Associates, are working on a design solution to give Cross Community a new facility, with the church’s goal of having one permanent, single location for their church family.
5. Benet Academy, Lisle, Illinois

With a growing student population, Benet Academy needed better flow between the two main areas of the campus. They also wanted additional multipurpose spaces to use for various functions—spaces that would also serve as connection points for students.
“What we worked toward in a solution for Benet Academy, was to give people spaces to gather, sit, and rest.” –Marcos Rodriguez, Director of Design Operations, Aspen Group
Benet Academy places a high value on faith, academics, athletics, and the arts as they prepare students for the next chapter of their lives. In this 33,000-square-foot addition, Aspen took these values and needs to heart, incorporating them into solutions at each project stage.
BONUS 6th VIDEO: Barna’s Church Pulse Weekly, “Making Space for Rest, Healthy Rhythms, and High Productivity”
Aspen’s VP of Design and Integrated Services, Derek DeGroot, joined David Kinnaman and Carey Nieuwhof on this episode of Church Pulse Weekly to briefly to cast the vision for the future Making Space for Formationresearch we’re partnering with Barna on. Church leaders have a great opportunity right now to consider how they want to encourage people to engage in community and discipleship, and how physical spaces will endorse that vision. Watch the episode:
Make sure to stay up to date on this exciting, upcoming research project from Barna and Aspen Group by signing up to receive updates!




